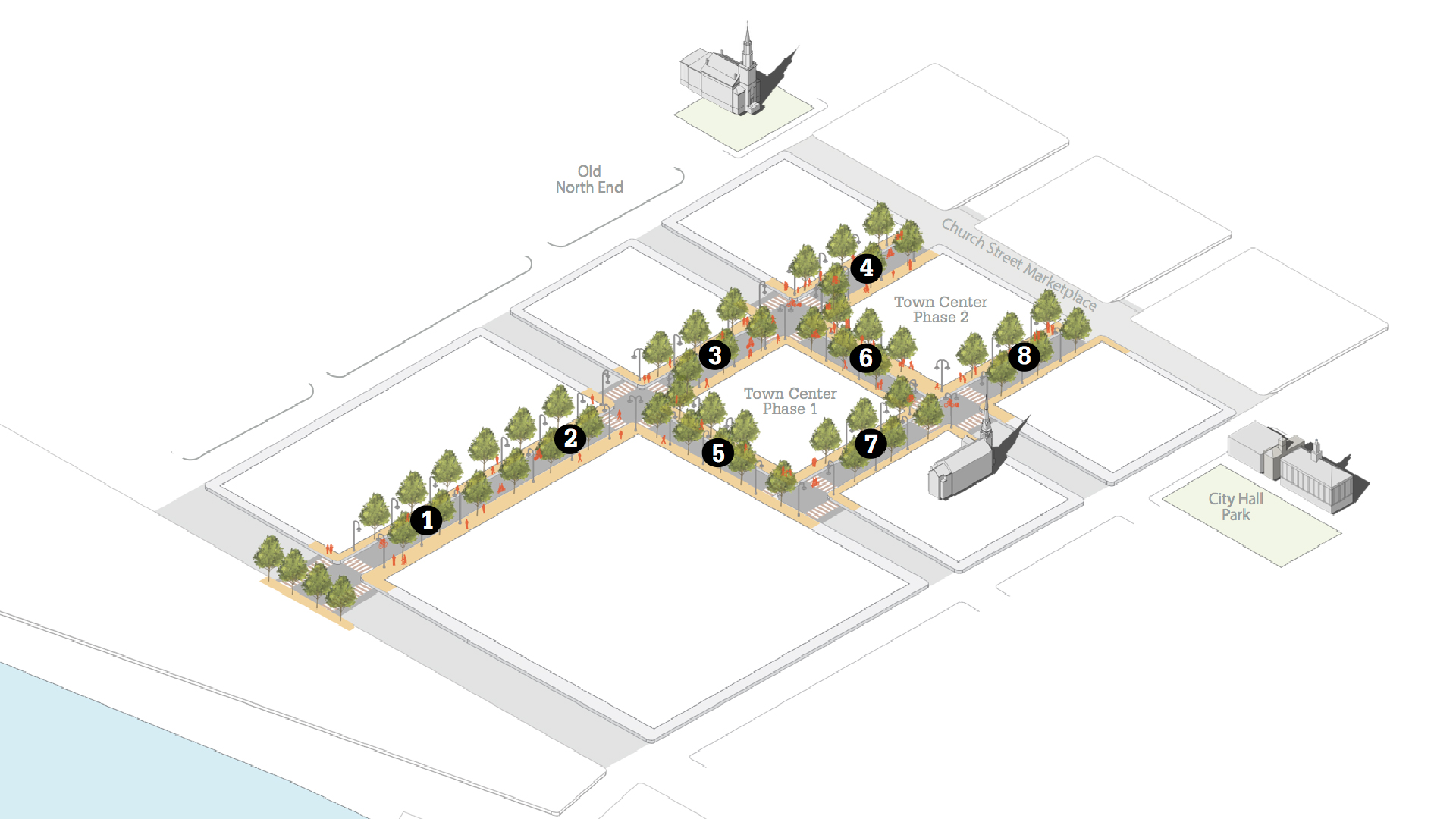In January and March of 2018, the developers of the new CityPlace Burlington (formerly the Burlington Town Center) submitted permit applications to the Department of Planning & Zoning for changes to the project’s design and interior layout. See here for a detailed explanation of the proposed changes.
Through a collaborative process involving the owner of the Burlington Town Center- Devonwood Investors, LLC, the residents of Burlington, the Development Agreement Public Advisory Committee (DAPAC), and the City, plans for the redevelopment of the site have evolved several times over nearly two years.
In response to the community’s input and numerous discussions with City boards and commissions, Devonwood’s initial concepts underwent several significant design iterations and programming changes from late 2014 until the plans were approved by the DRB in March 2017. As this collaborative process advanced through the milestones outlined in the Predevelopment Agreement, Devonwood continued to incorporate additional modifications into the plans for the site. The most current plans have evolved to accommodate many of the central goals of planBTV Downtown & Waterfront, including the redevelopment of a key site in the core of downtown, the reconnection of two streets that were foreclosed by urban renewal, and the addition of multi-family housing in downtown Burlington. These plans were unanimously approved by the Development Review Board (DRB) in March 2017.
The plans approved by the DRB for the site are consistent with and meet the requirements of the adopted Downtown Mixed-Use Core Overlay zoning, which was approved by Burlington voters on November 8, 2016. Additionally, voters approved the TIF ballot item related to the public investments in adjacent streets and infrastructure. The plans now include the following public and private improvements:
- 272 Housing Units - 20% of these units (55 units) will be affordable to residents earning 65% of the Area Median Income, and all market and inclusionary units will be mixed throughout to promote equity and community. Up to 80 units may be rented to students via a master lease with Champlain College
- 230,328 Square Feet of New Retail Space - including +/- 110,000 square feet for UVM Medical Center
- 126,813 Square Feet of New Retail Space - for shops and services, eliminating the underground corridor in the current mall
- Automobile parking spaces for all users and visitors, as well as significant bicycle parking and storage
- State of the art stormwater management capacity as required by the proposed DMUC zoning
- Solar roof canopy, shielding mechanicals and providing energy for the project
- Updated building facade along Church Street, maintaining the current height
- Publicly-accessible observatory on the Bank Street upper story; new community event room in Church Street portion of the project
 Rendering of BTC Redevelopment from the corner of Cherry & Pine Streets. Click to enlarge image.
Rendering of BTC Redevelopment from the corner of Cherry & Pine Streets. Click to enlarge image.
- Reconnect St. Paul Street between Cherry & Bank Streets
- Reconnect Pine Street between Cherry & Bank Streets
- Streetscape and stormwater infrastructure enhancements on 2 blocks of Bank Street and 4 Blocks of Cherry Street
- Opportunity to explore the creation of a district energy system to provide heat and hot water to downtown customers
 Diagram of 8 blocks of Cherry, Bank, St. Paul & Pine Streets to be constructed as public improvements. Click to enlarge image.
Diagram of 8 blocks of Cherry, Bank, St. Paul & Pine Streets to be constructed as public improvements. Click to enlarge image.
In October 2016, Devonwood released updated proposed plans for the BTC Redevelopment that responded to suggestions from the public and the City's Boards and Commissions collected over the summer and fall. These plans met all of the requirements of the DMUC zoning. The key changes to the design and programming are summarized here, and included:
- Elimination of the partially underground, interior corridor to abolish the last vestiges of the old, suburban-style mall and bring all retail and services directly to the public streets
- New apartment arrangement lightens and reduces the mass of the upper stories; apartments now buffer the parking garage from the streets on Bank and Cherry Street facades
- Retains 20% of the apartment units as affordable, mixes market-rate and affordable units throughout the project to promote community and equity
- Creates a new Church Street facade, but retains the current height on Church Street, and eliminates the previously proposed Phase 2 building between Church Street and the new St. Paul Street.
- Incorporates the DMUC's highly prescriptive design standards with greater use of brick, more facade articulation, window/facade treatment in keeping with nearby buildings, reduced upper story massing
- Only 16% of the project's footprint will reach DMUC's proposed maximum height limit of 160 feet
- Screening for rooftop mechanicals, and design guidance from the Great Streets Initiative for the new public improvements
 Above: View looking south on St. Paul Street from new Transit Center. Below: Project Massing from Bank Street. (Click to enlarge images.)
Above: View looking south on St. Paul Street from new Transit Center. Below: Project Massing from Bank Street. (Click to enlarge images.)
For more detailed information about what is currently proposed for a redevelopment of the Burlington Town Center site, see the following documents:
- Final DRB Approved Plans for Burlington Town Center Redevelopment (March 2017)
- Before & After Views of the proposed private redevelopment from locations throughout the City- based on Oct 19, 2016 Plans
- Before & After Views of the proposed public improvements around the redevelopment site
- Report on the Feasibility of the proposed redevelopment
- City Assessment of Feasibility of the proposed redevelopment
- Click here for more information about how this project evolved as a result of the public-private collaboration
- Click here for a list of Frequently Asked Questions

